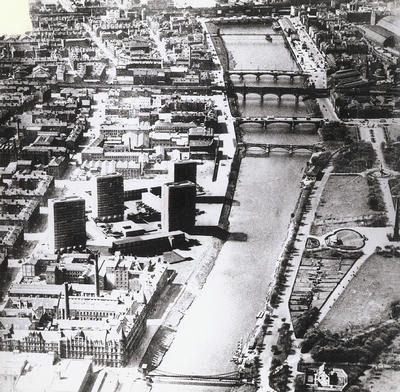
Aerial photograph of the Gorbals and Hutchesontown areas of Glasgow during redevelopment in 1961. The scene is dominated on the left bank of the River Clyde by the first multi-storey flats to be erected there, in the Hutchesontown B area. They were designed by the architect Robert Matthew.
Glasgow Corporation's redevelopment programme targeting its massive housing problems was ambitious. It earmarked 29 areas across the city as Comprehensive Development Areas (CDAs). Hutchesontown, with part of the Gorbals, was to be the first. The Secretary of State for Scotland approved the plans for the CDA in February 1957. The plans involved accommodation for 10,000 people - significantly less than the 27,000 who had previously lived in the area.
Reference: Pre-war and war time housing, A/42/F/6
Reproduced with the permission of Glasgow City Council, Libraries Information and Learning
Keywords:
aerial views, bridges, CDAs, Comprehensive Development Areas, council houses, Glasgow Corporation, Glasgow Green, high rises, housing estates, housing schemes, multi-storey flats, parks, redevelopment, River Clyde, slum clearance, tower blocks, urban regeneration
You have 11 images in your photo album.