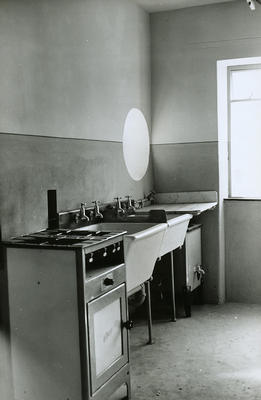
A kitchen in a new four-storey tenement flat built by Glasgow Corporation Housing Department at Mansewood, in 1952. The equipment illustrated was typical of kitchen installations in many council properties at the time.
With a view to post-war planning for housing, the Government sent out a questionnaire to local authorities in 1942 regarding essential fittings for council houses. Glasgow Corporation's response with regard to kitchens was: "cupboards for crockery, food etc; larder (with slate slab); shelves for cooking pots; accommodation for brushes and cleaning materials; cooker - either gas or electric; fixture for wringer; clothes drier (pulley from ceiling); hooks for kitchen utensils; plug for electric iron; gas-fitted wash boiler; combined circulating hot water tank and cistern; chromium plated taps; refrigerator". Everything but the kitchen sink!
The council estate at Mansewood was built in the early 1950s. It covered what had previously been a largely rural area to the south of Pollokshaws up to the boundary with Renfrewshire.
Reference: D-AP9/7/13/32
Reproduced with the permission of Glasgow City Council, Libraries, Information and Learning
Keywords:
cookers, council houses, flats, Glasgow Corporation, Housing Department, housing estates, housing schemes, interiors, kitchens, sinks, taps, tenements
You have 0 images in your photo album.